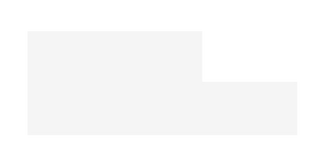Unified duality
Sans Souci
New South Wales
Architecture: Zane Carter Architects
Interior Design: Zane Carter Architects


DESIGN CONCEPT
"Unified Duality," embraces the interplay of opposites to create spaces that transcend conventional dichotomies. By integrating urban vibrancy with a serene home ambiance, the design captures the dynamic energy of the city while providing a tranquil retreat. Simplicity and complexity coexist harmoniously, with minimalist forms enriched by intricate details and thoughtful spatial arrangements.
This approach enriches the living experience, offering spaces that are adaptable, inspiring, and profoundly connected to the complexities of modern life.


contrasting elements
Materials are chosen to reflect this duality, combining modern elements like LED lighting and bold geometric shapes with natural finishes such as wood and stone. This fusion of textures and tones fosters a sense of balance and unity throughout the space.




serene spaces
The architecture leverages contrasting elements to enhance the overall experience. Bold, modern lines blend with urban views, while secluded alcoves and intimate gardens offer peace and privacy.



