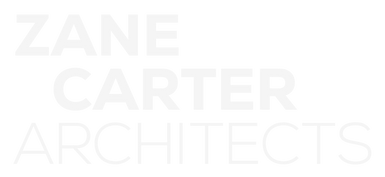Hideaway
Sans Souci
New South Wales
Architecture: Zane Carter Architects
Interior Design: Zane Carter Architects


DESIGN CONCEPT
Thoughtfully designed with a slight elevation to overlook the parkland, this architectural concept creates a serene and private oasis for both living and entertaining. The elevation not only offers stunning, uninterrupted views of the lush surroundings but also ensures a sense of seclusion and tranquility. The design seamlessly integrates indoor and outdoor spaces, allowing residents to immerse themselves in nature while enjoying the comforts of modern living.


One with nature
Thoughtfully designed with a slight elevation to overlook the parkland, this architectural concept creates a serene and private oasis for both living and entertaining. The elevation not only offers stunning, uninterrupted views of the lush surroundings but also ensures a sense of seclusion and tranquility. The design seamlessly integrates indoor and outdoor spaces, allowing residents to immerse themselves in nature while enjoying the comforts of modern living.




functional spaces
The thoughtful layout includes designated areas for relaxation, work, and entertainment, ensuring that every aspect of life is catered to in this peaceful retreat.



